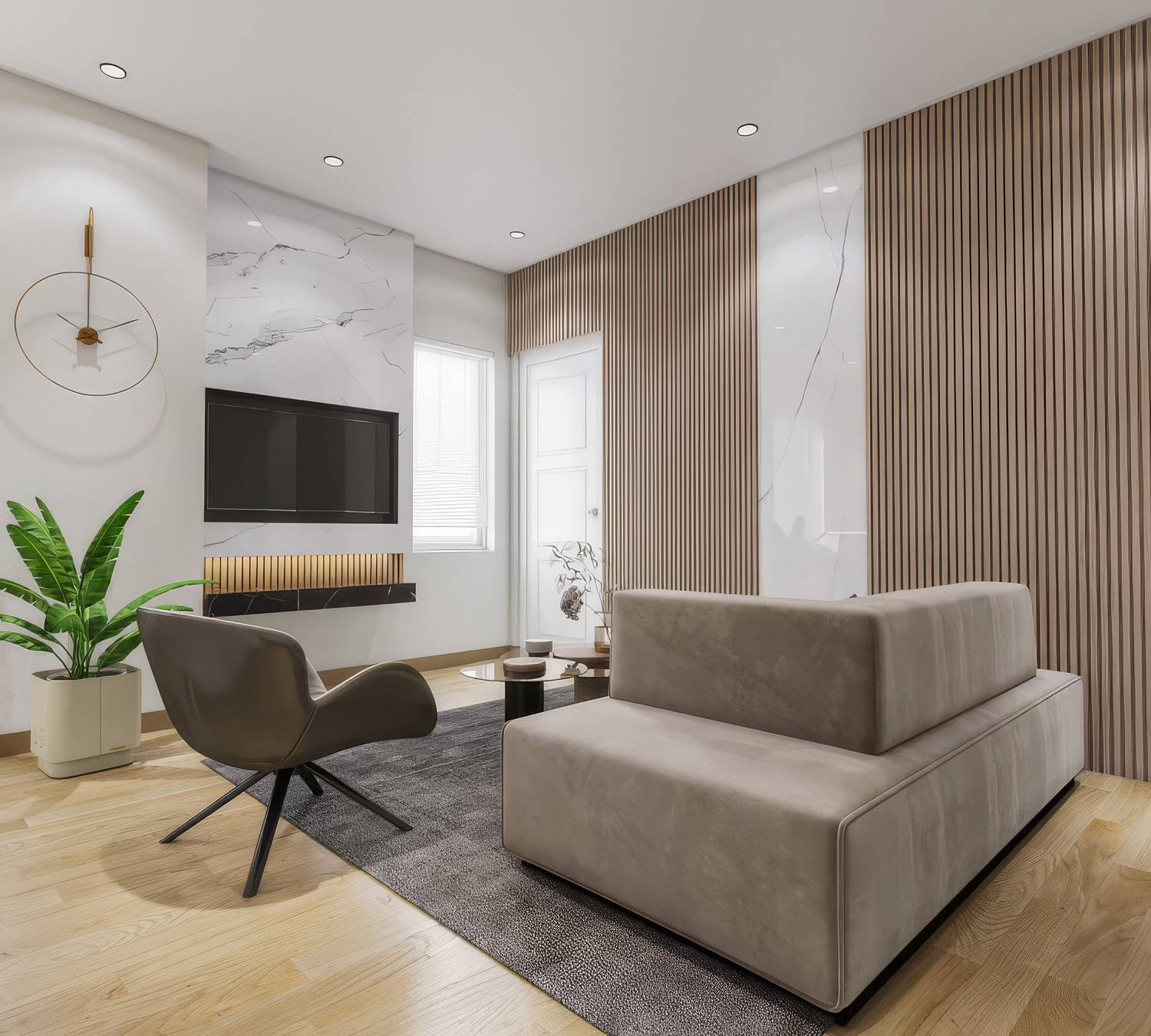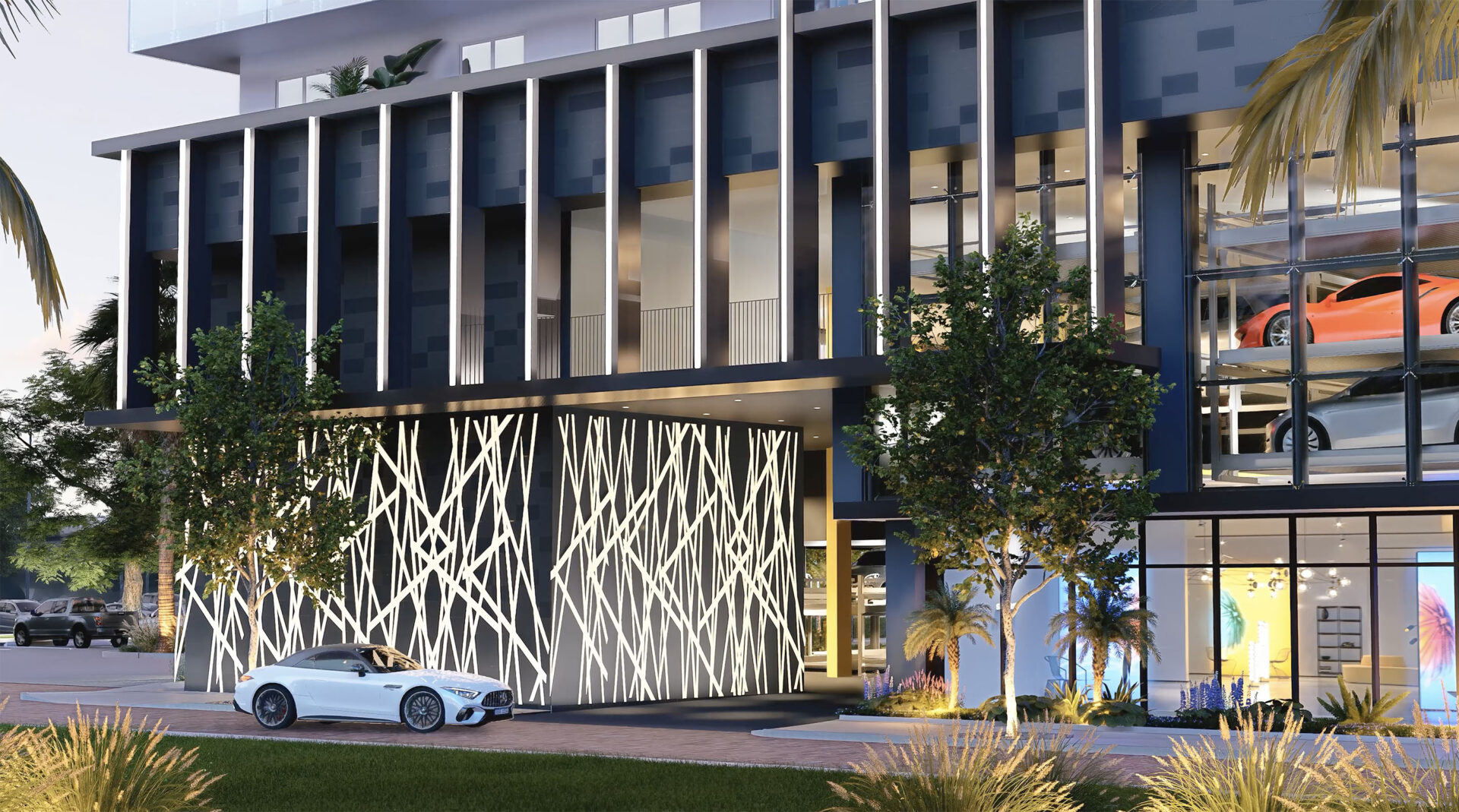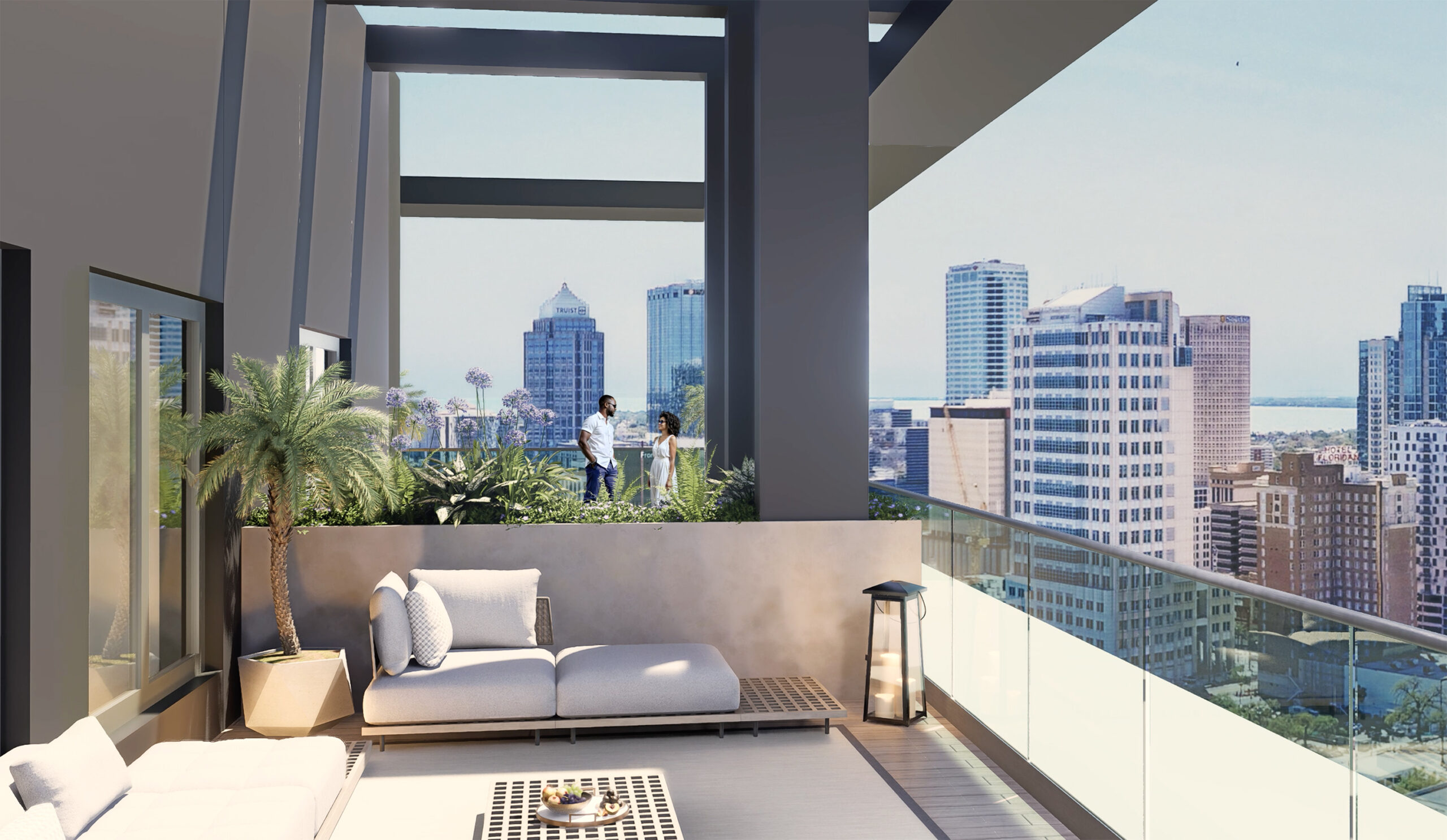
RESIDENCES
Designed for Living.
Crafted for Luxury.
Prices Starting at $399,000 to $1 Million.

Every residence at The Gaspar is a masterpiece of modern design.
• Spacious Open Floor Plans Open layouts with high ceilings designed for modern living and entertaining.
• Panoramic City Views Floor-to-ceiling windows and private balconies frame stunning views of Tampa’s skyline.
• Gourmet Kitchens High-end appliances and designer finishes, both stylish and functional.
• Luxurious Bathrooms Unwind in spa-like bathrooms with soaking tubs, frameless glass showers and elegant fixtures.
• Premium Finishes Hardwood floors and custom millwork add timeless sophistication and superior craftsmanship to every space.
• Abundant Natural Light Large windows fill each residence with natural light, creating a bright and welcoming atmosphere.
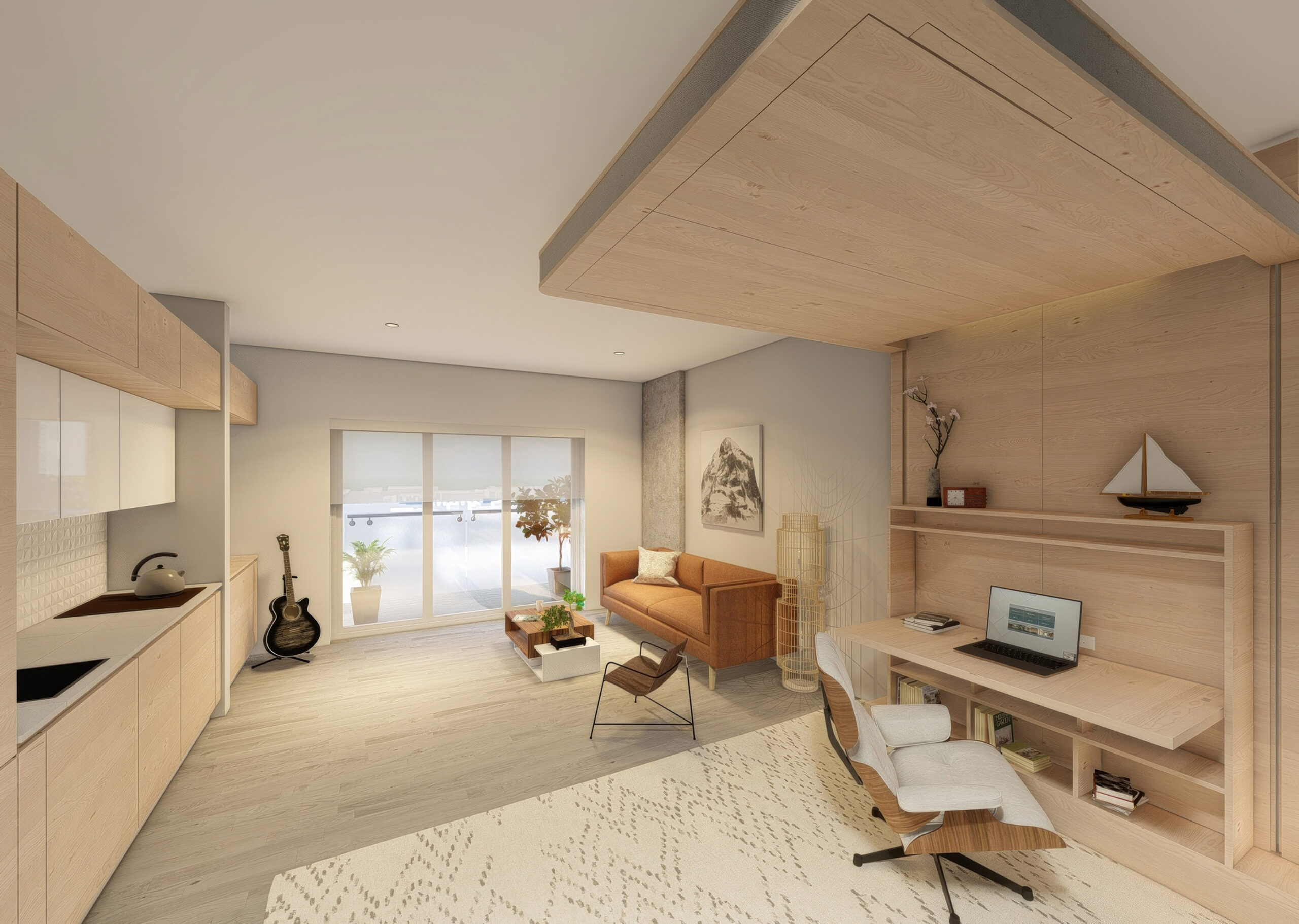
The Studio
• One-Bathroom
• Open Floor Plan
• Terrace
• Central Kitchen with European-style Cabinetry
• Solid Stone Countertops
• Stainless-Steel Appliances
• In-Unit Laundry Center
• High Ceilings
• Large Sliding Glass Impact Doors and Windows
VIEW FLOOR PLANS
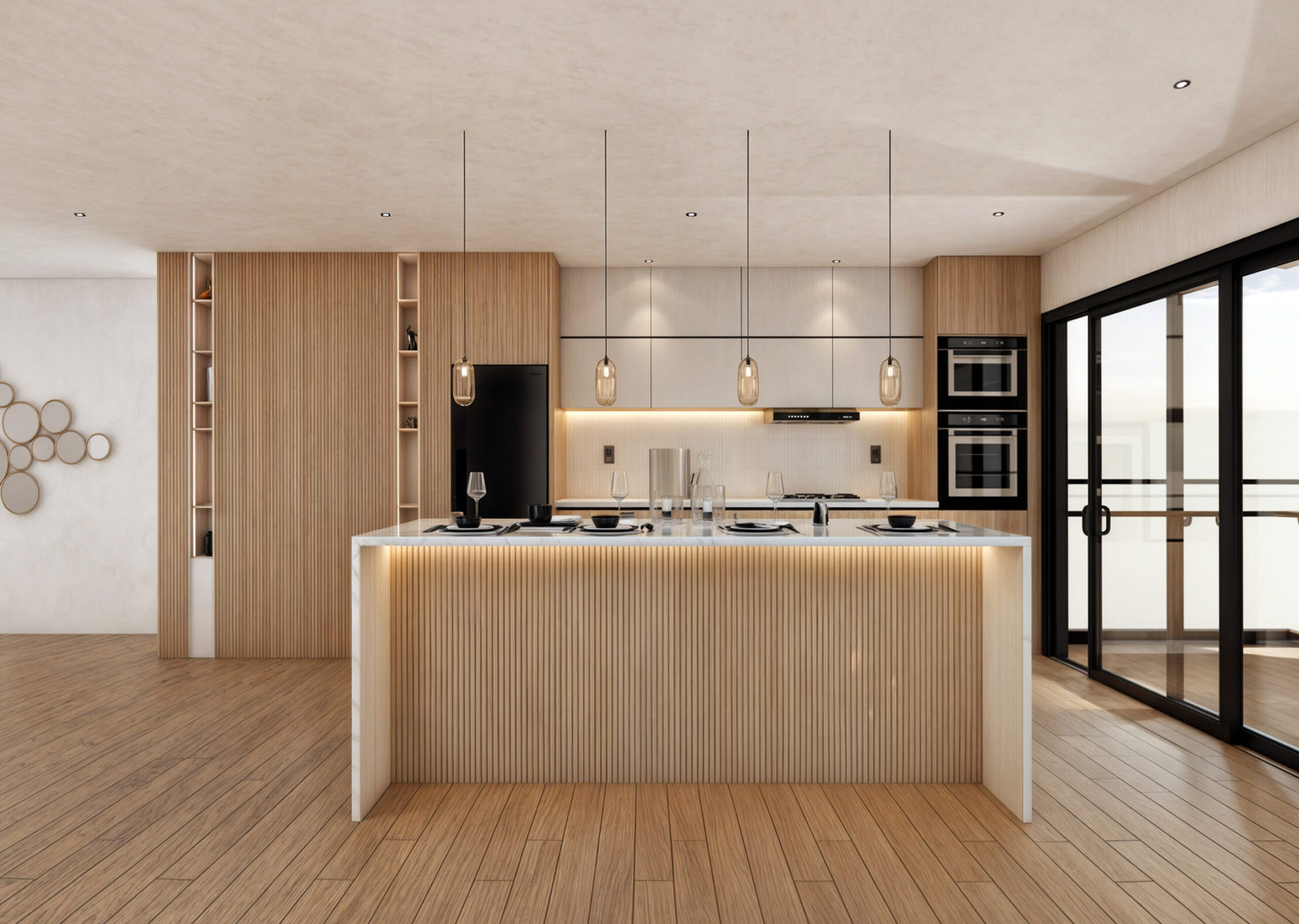
One-Bedroom
• One-Bedroom/One-Bathroom
• Open Floor Plan
• Terrace
• Central Kitchen with European-style Cabinetry
• Solid Stone Countertops
• Stainless-Steel Appliances
• Dedicated Laundry Room
• Walk-in Closets in Bedroom
• High Ceilings
• Large Sliding Glass Impact Doors and Windows
VIEW FLOOR PLANS
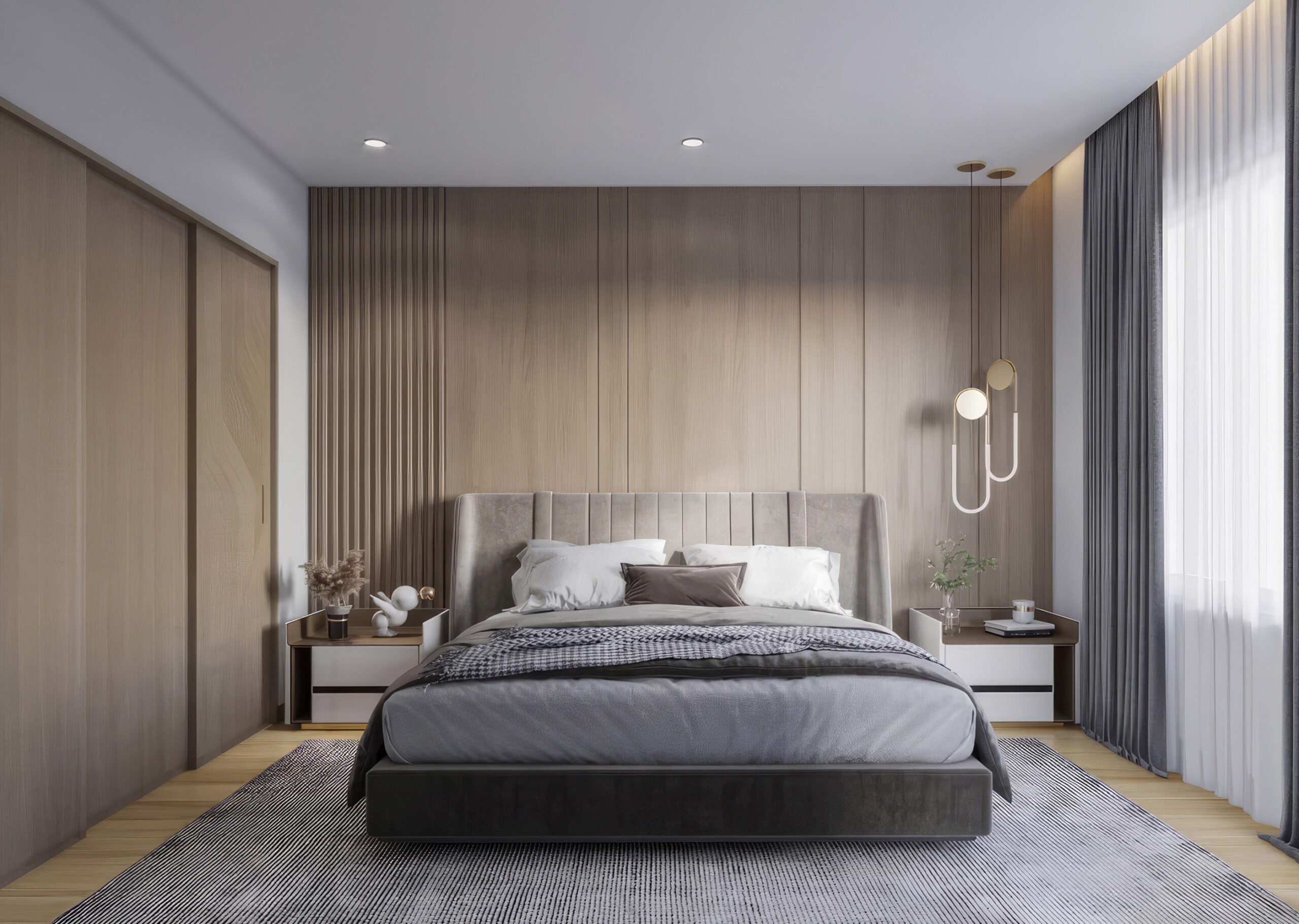
Two-Bedroom
• Two-Bedrooms/Two-Bathrooms
• Open Floor Plan
• Terrace(s)
• Central Kitchen with European-style Cabinetry
• Solid Stone Countertops
• Stainless-Steel appliances
• Dedicated Laundry Room
• Walk-in Closets
• High Ceilings
• Large Sliding Glass Impact Doors and Windows
VIEW FLOOR PLANS
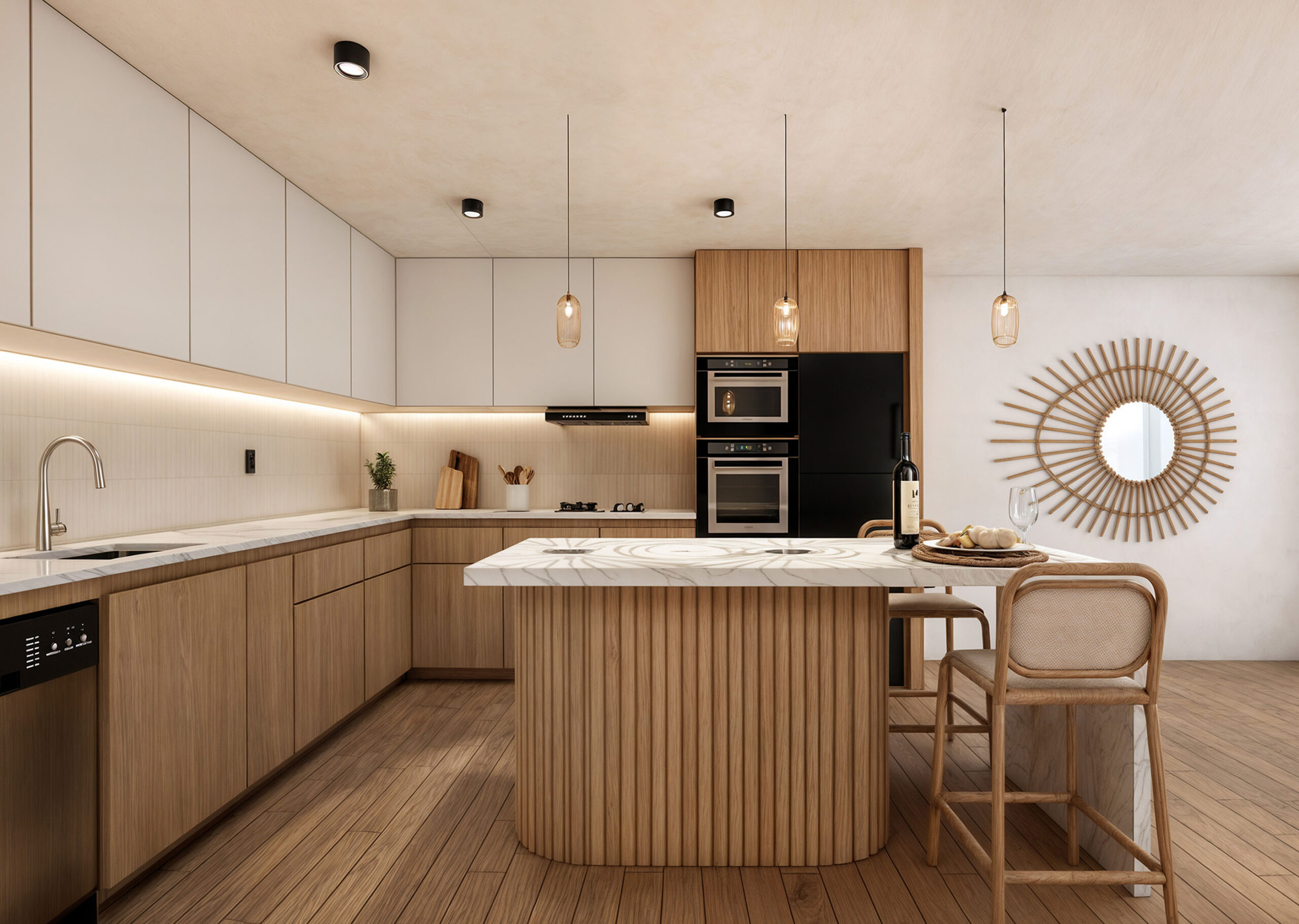
Penthouse Collection
• Two-Bedrooms/Two-Bathrooms
• Open Floor Plan
• Terrace(s)
• Central Kitchen with European-style Cabinetry
• Solid Stone Countertops
• Stainless-Steel appliances
• Dedicated Laundry Room
• Walk-in Closets
• High Ceilings
• Large Sliding Glass Impact Doors and Windows
VIEW FLOOR PLANS
